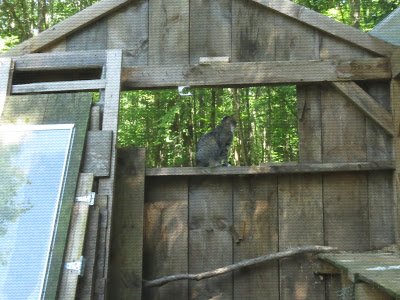The goat barn has a new and improved roof:
For comparison, the roof on April 4:
It took months to decide what to do with the barn. In June I set up my little screentent on the deck, and many hours of the day and night were spent there, remembering and pondering. With a chaise, a little table, and a big waterproof box for my art supplies, it was an excellent place to spend time with the herd while reading or markmaking. Moxie often joined me there; Della occasionally.
Some of the views from inside the screentent were a bit surreal:
And some of my markmaking documented the state of the barn itself:
All Summer, Betula spent a lot of time nearby: in his two favorite sunny spots during the heat of the day, and up on the barn deck with me in the evenings.
Hundreds of snapshots were taken from the screentent, even though the screen created an overall textured blur, as in the above picture of Bet and this one of Mox:
And if the camera insisted on focusing on the closest object, the resulting image of the same subject looked more like this:
My neighbor, AM, has undertaken the rebuild. He really didn't want this particular task - carpentry is not nearly as lucrative as some of his other skills - so I pursued several other possibilities before finally asking him if he would be willing to do it. He agreed, with the caveat that he would have to fit it between other jobs throughout Autumn, a few hours here and there. I'm happy with this, as I know we both want the barn to be button-up-able before Real Winter, should we have one this year.
(Side note: I rather think we will.)
One advantage of this piecemeal approach to the rebuild: it gives me time to make changes to details without slowing up the job. For example, I decided to replace the window on the East side with a double door. This East door has been built first - you can just see the top of it in the first picture - before installing doors across the front of the barn, to test the idea of making the division at a different point. In other words, instead of the original/traditional design of two half-doors each 3 feet high and 4 feet wide, there will be an upper door 2 feet high and 4 feet wide and a lower door 4 feet high and 4 feet wide. Also, the 2x4-foot top section will have a polycarbonate panel insert, to allow light in when the doors are completely closed. This last idea came from AM, who is really good at understanding the sort of thing that matters to me, and incorporating it in ways I had not thought of.
Here is a picture from the first morning after the roof was built. Waking up to the sight of that straight horizontal roofbeam again was quite a relief.
~~~~~










I hope there will be a ribbon cutting for the lovely new barn roof. So good to get it done before winter.
ReplyDeleteMaybe when all the doors and ramps are in place I will have a little barnwarming ceremony. It may involve a horseshoe!
DeleteThe new roof looks great! And it's really nice you could work out a work agreement with your neighbor. I find the slow approach to be a good one too, with plenty of time to visualize possibilities and make choices.
ReplyDeleteAnonymous is me. It seems that now, when I want to leave comments, google makes me jump through more hoops.
ReplyDeleteWhat the heck is going on with Blogger?? Now when I try to load images as usual in Blogger, a pop-up window tells me I must sign in on Google first. What? Well, okay...but when I hit the sign-in button, an entirely different window pops up which also does not let me load images. Life is short...today I just copied the images in my photography software and pasted them into my blog.
DeleteYay for new AND improved - although you didn't want to have to purse that option in the first place. The goats will be toasty warm in the 'new' barn.
ReplyDeleteYes the new roof is both a bit higher and a lot stronger than the original. Hopefully the rebuild will last longer than 10 years!
DeleteNice to see a new roof! I truly admire your ability to see the advantages in problems and to take things slowly and carefully. Neither of those traits are mine and I am always trying to be more "that way". I intend to use you as an example!
ReplyDeleteHappy New Roof! It looks beautiful!
ReplyDeleteYour tent is charming. I think of it as a napping zone.
That screen tent is one of the best purchases I have ever made. Ever.
DeleteYay for progress, no matter how slow!
ReplyDeleteAmen to that.
DeleteI love that screen tent! What an ingenious idea. The barn now looks so comforting, I think is the word I want. It has to be an enormous relief. Thank you for the photos and update!
ReplyDeleteOver the years it was becoming a challenge to scrunch through the door of the tent that served as a summer studio. The screen tent is a lot more functional. It paid for itself in one season, but I hope it lasts for many years.
DeleteBetula choosing to spend his time nearby you this, his last, summer tugs my heartstrings. The screen tent is brilliant! And the new barn roof looks really sturdy.
ReplyDeleteChris from Boise
I can't even describe how much I miss Betula.
DeleteHe was the reason I decided to rebuild the barn, and it's sad that he isn't here to claim it.
The new roof looks great!
ReplyDeleteI think so too :) Thanks for visiting and commenting, Jean!
Delete